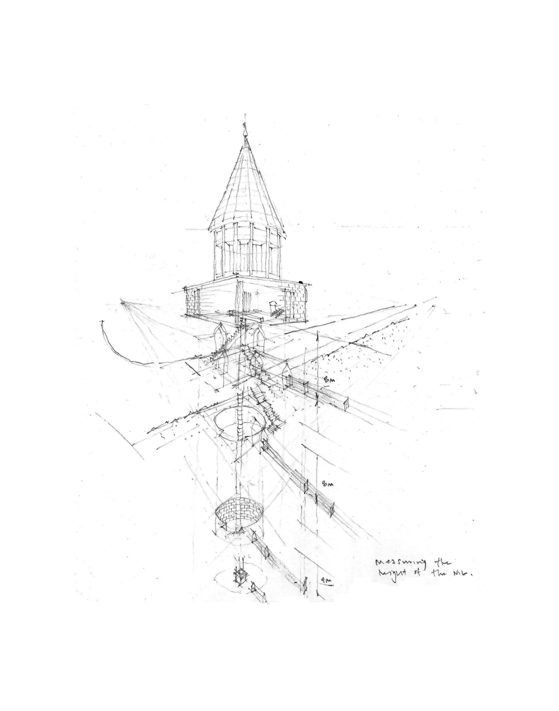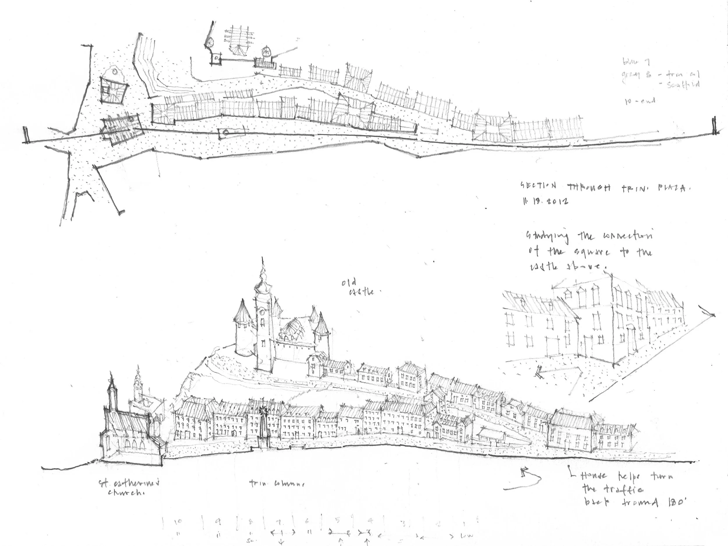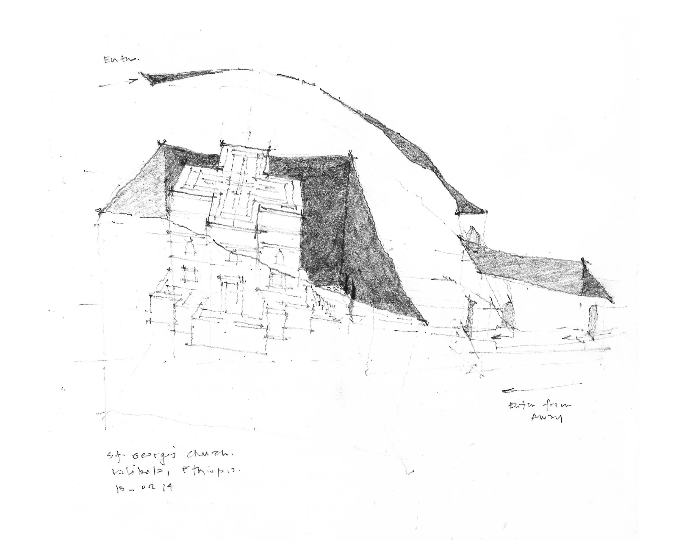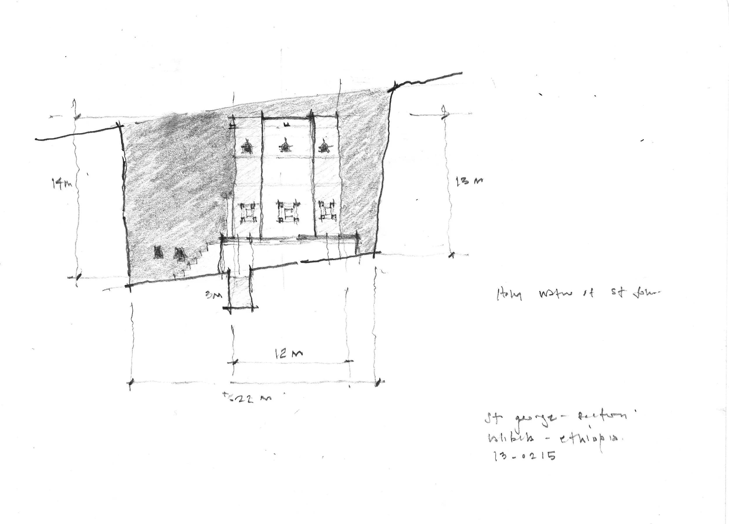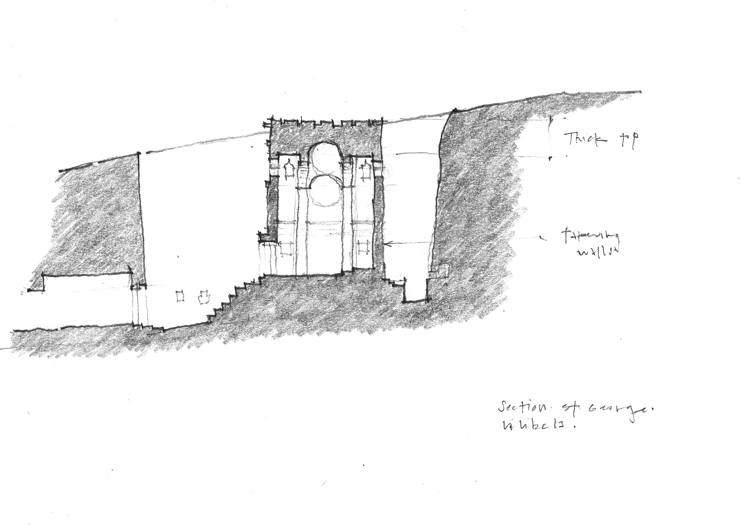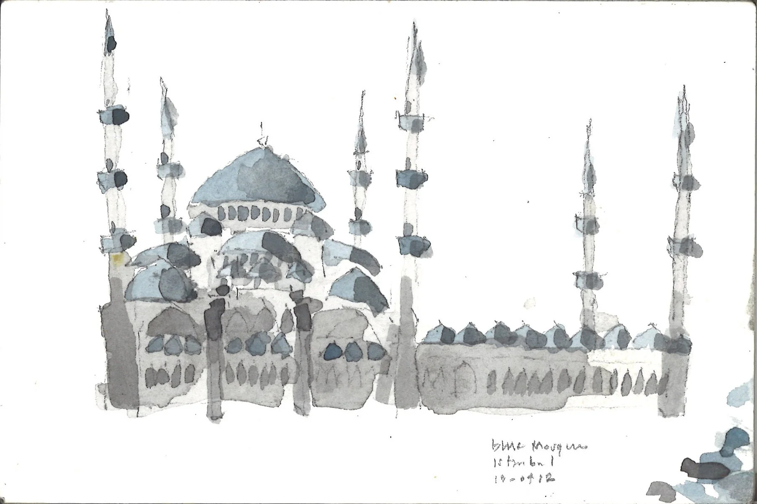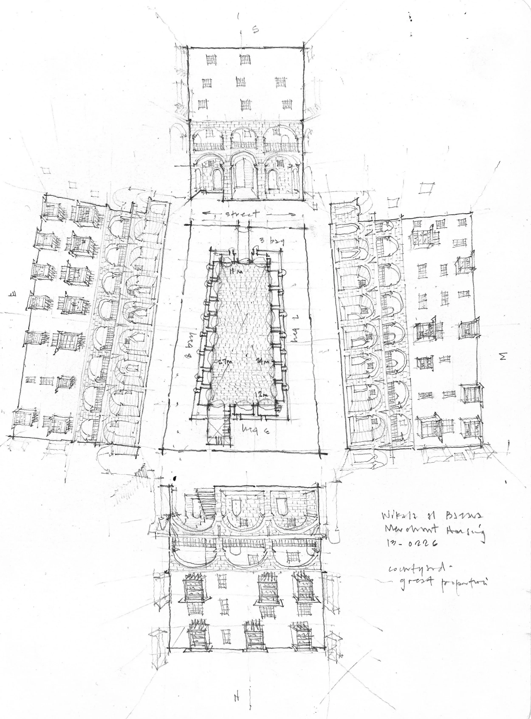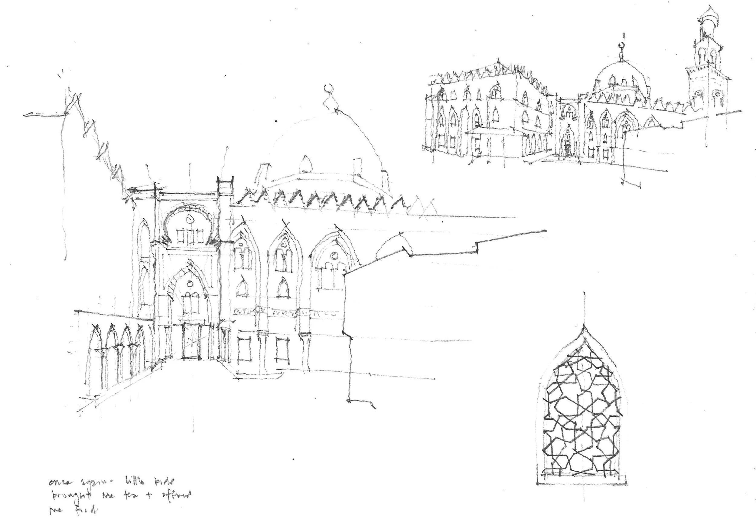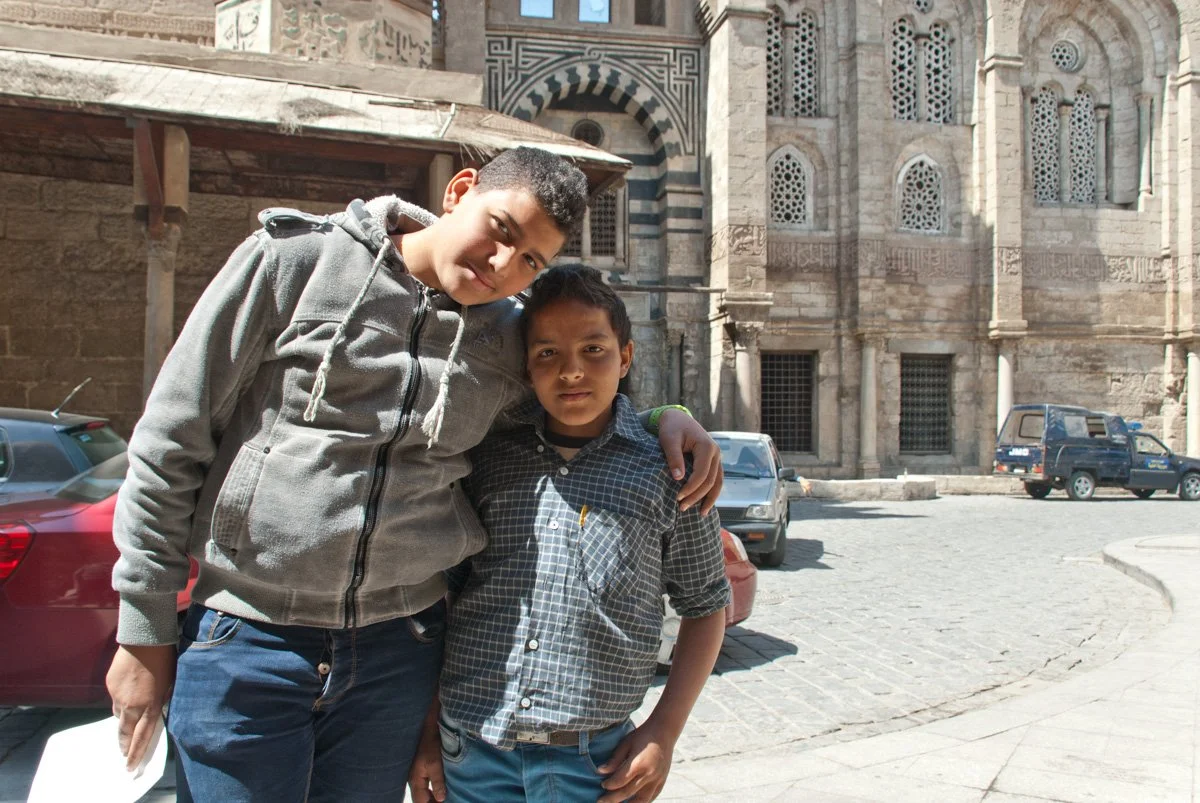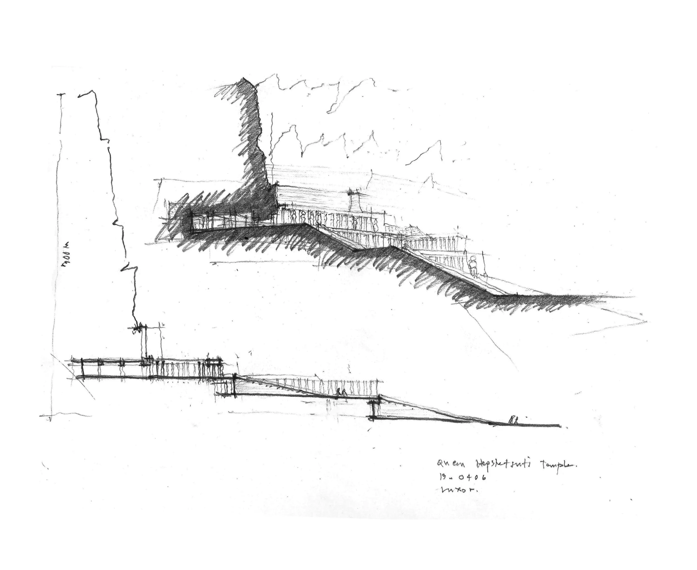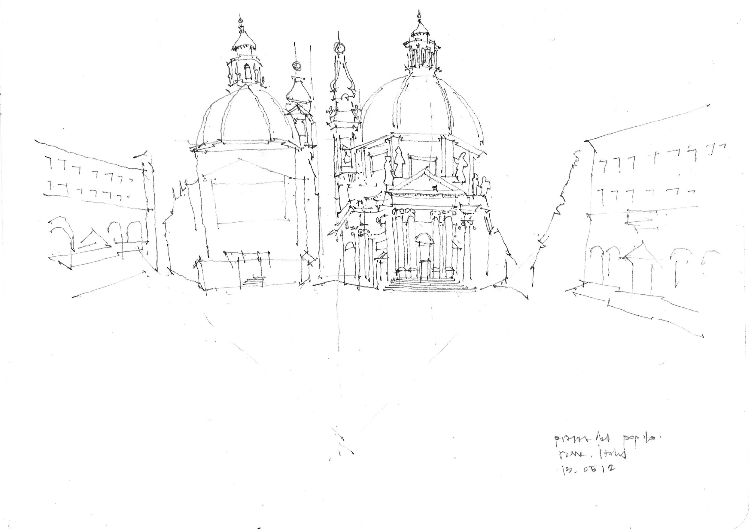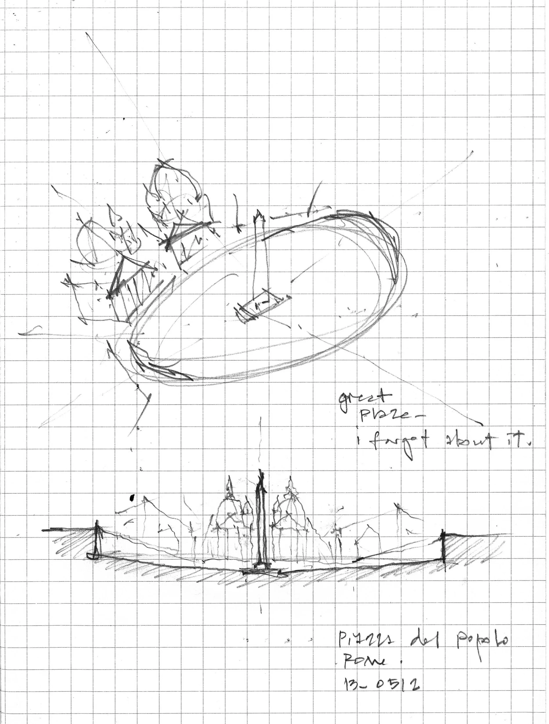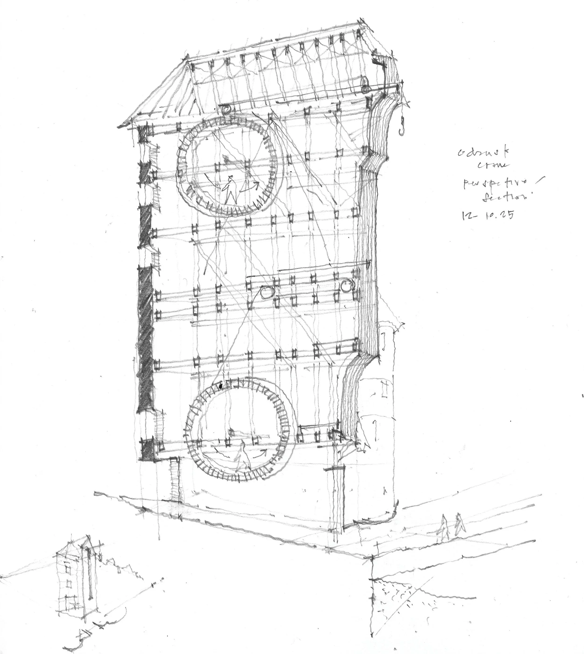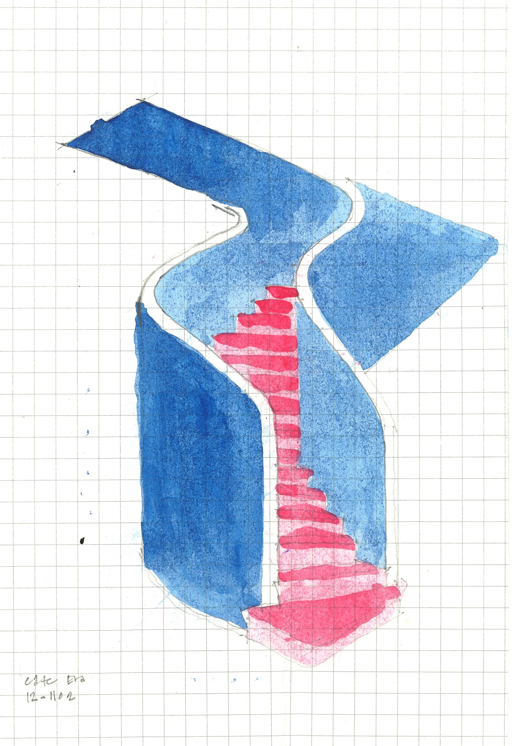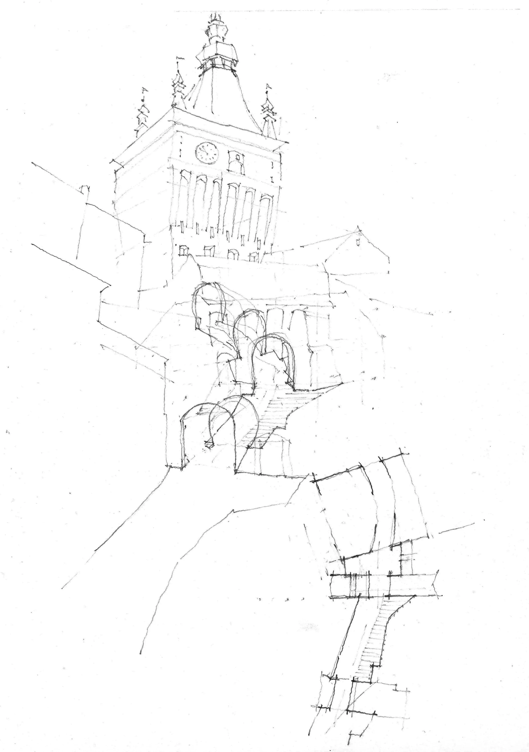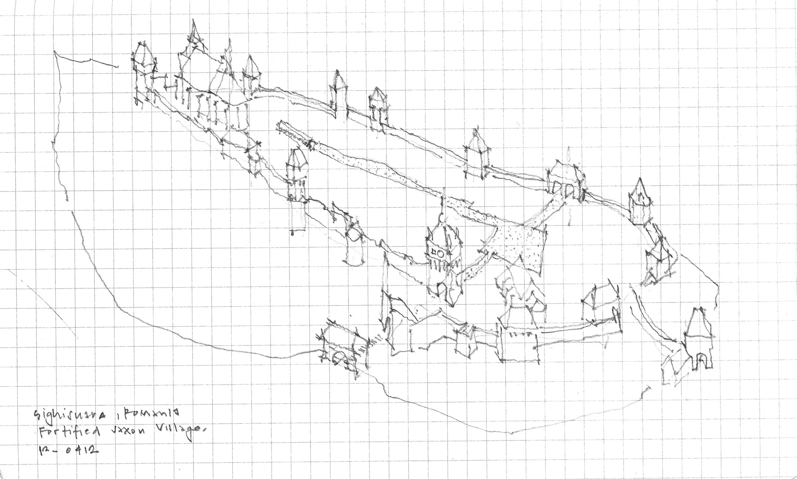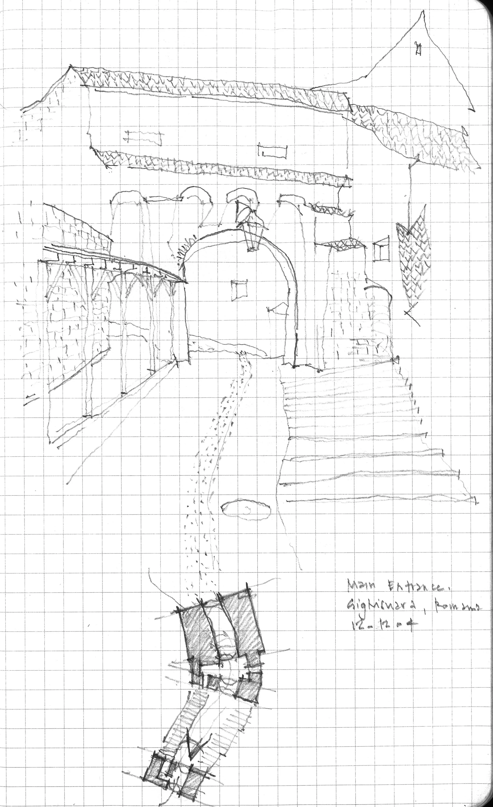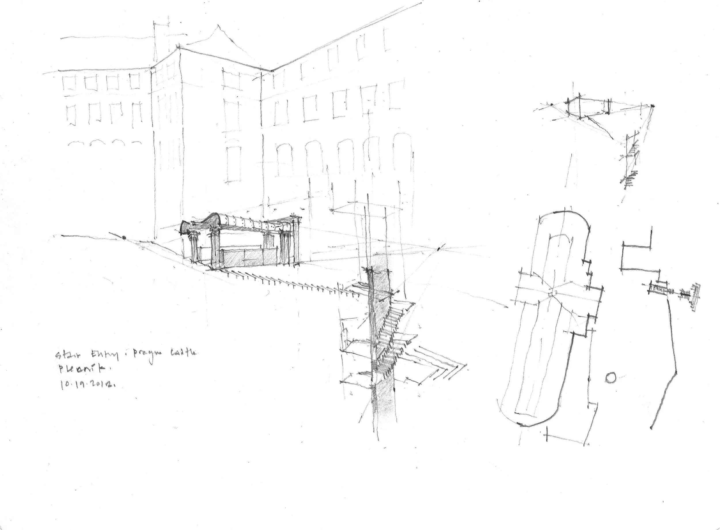time is dedicated towards travel in service of drawing and discovery. slowing down is essential. we immerse ourselves in the places and cultures we visit. we engage with people. we observe and fill sketchbooks. drawing takes time, to do so the act of slowing down is inevitable. to sit, slow the heart rate and move the pencil across the page. to investigate, inquire and ask questions. slowness is the method of measuring, in the sense of carefully considering the subject in pursuit of the emotional quality. The investigations are not snap shots, they are places and objects that exist across seconds, minutes, days and years. drawing is a process, but one that enables us to engage as a participants rather than tourists. through drawing one can become connected with a place, and observe the way life is conducted… drawing is a tool that allows us to discover the authenticity of these places.
drawing is a process that is always changing, always revealing. you can start by drawing what you see, and throughout the process, discover those inherent qualities that are not immediately evident. taking the time to sit and document allows us to ask the questions-
why do we find it interesting?
what am i not seeing?
how is the light present?
and how will it be later?
… and through drawing getting a little closer to some answers. some of the subjects are well regarded, some are not, but all have something to teach us about ourselves, our predilections… and what we aspire to as an architects.
understanding how things are made, and how that is important, can inform what we make. detailed, investigative drawings can reveal the site-specific principles of a building language that is both relevant to its time and place and ecologically enlightened. these constructions hold answers about human proportion, the path of the sun, light, the changing of the seasons. looking at the past can help us understand how we build intelligently and responsively within our surroundings. through drawn investigations the sites will reveal themselves and their stories.
Cairo, Egypt
February 28, 2103
I was heading north to the Bein al-Qasreen area as the sun rose, highlighting the intricate details of the buildings. The morning is such a great time for strolling. I was going to the Wikala al-Bazara, a merchant and traders inn built in the 17th century, known as a caravanserai. There used to be over 360 of these inn’s scattered throughout Cairo, but this is one of 20 remaining.
I really liked the proportions and space created inside the building. I sat to do a drawing that helped me figure out why. I wanted to capture the proportions of the courtyard, not just in plan, but in elevation also. The height, the width and depth all work together. I counted stone courses and column bays and eventually worked my way towards the general size of the court. The plan was a quirky. The east facade had 8 bays and the west had only 7. This inconsistency made the space feel richer. The stacked stone base added mass to the stables and storefronts while the living quarters floated above. The offices and living quarters were sparse and efficient, almost monastic. I couldn’t help but think of the merchants, traveling from city to city, selling their wares, spending time here. I wanted to understand how the building transitioned from one facade to the next, and I wanted to realize that transformation in the drawing. I was starting to fatigue halfway through the 3rd elevation. I am not sure if it was visible, but a man came over and looked at the drawing, then gesturing with his hands asked me if I would like a cup of tea.
Sitting in the same place for four hours doing a drawing is a great way to connect with locals. People tend to get really excited about seeing a drawing come to life right in front of them- a drawing of something they are intimately familiar with. After a while I became invisible to the people who worked there, and it was interesting to see how this little community functioned.
