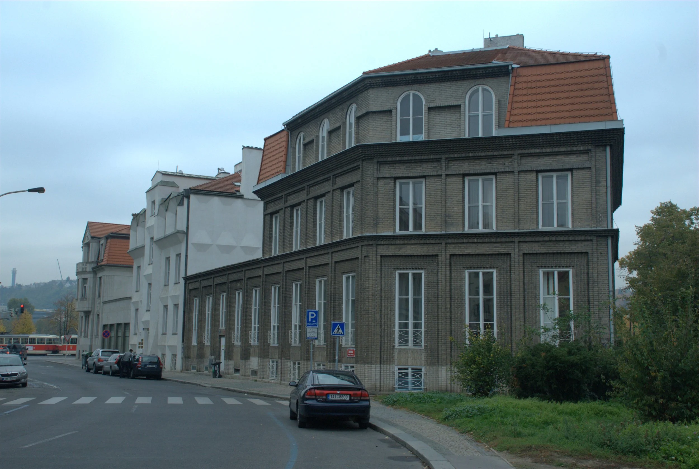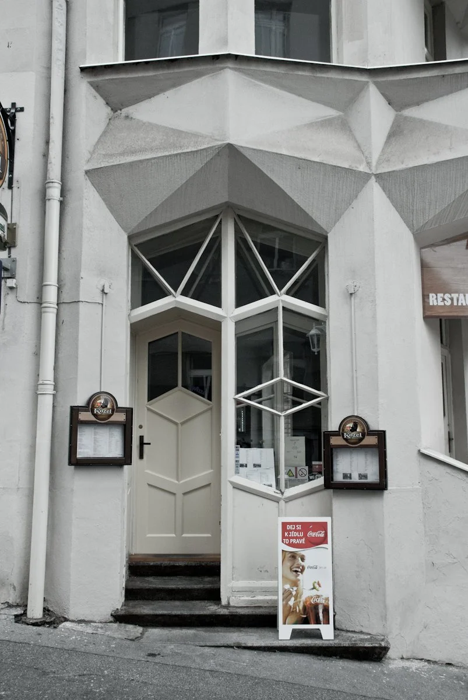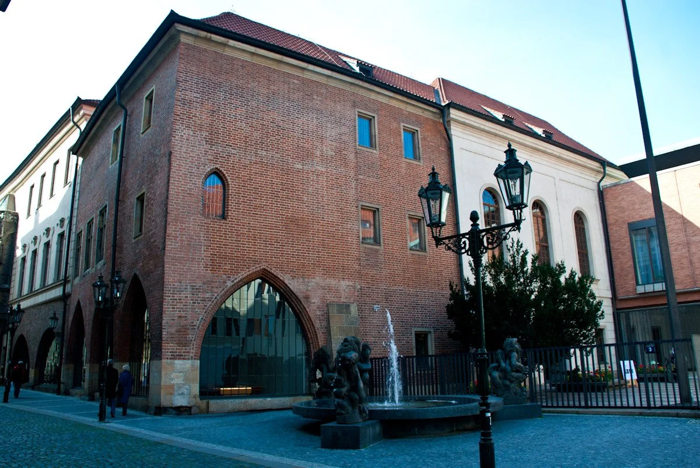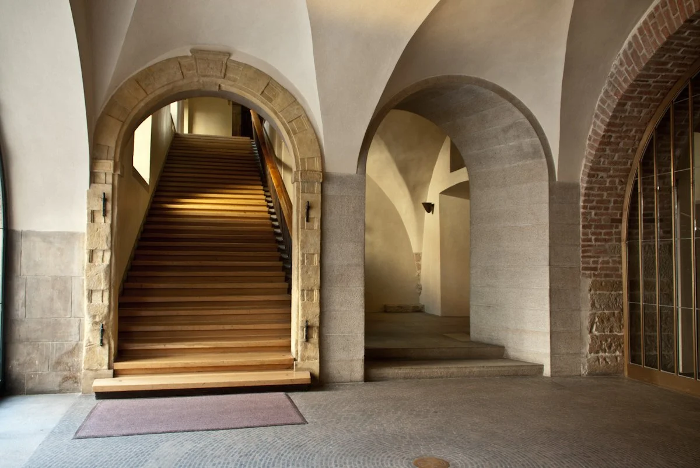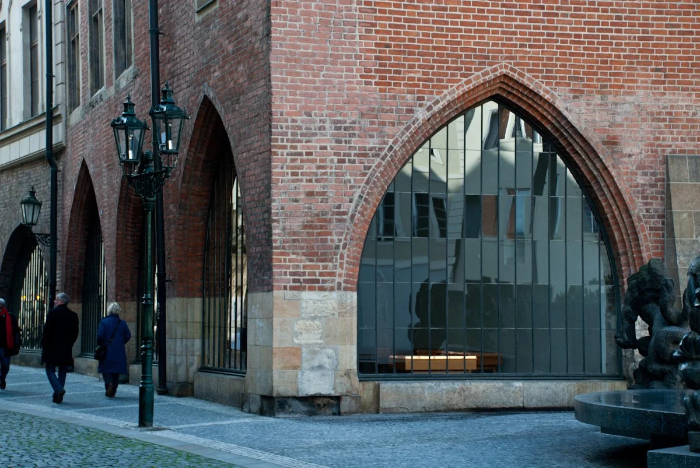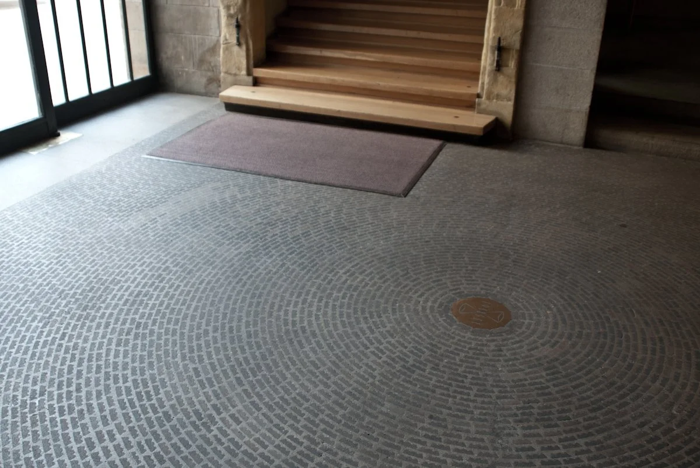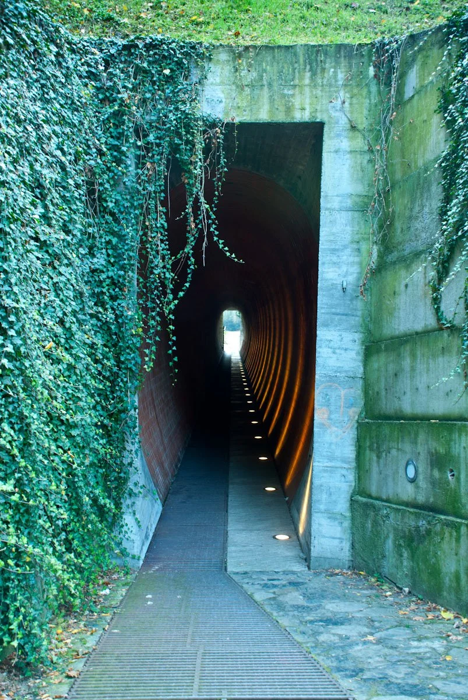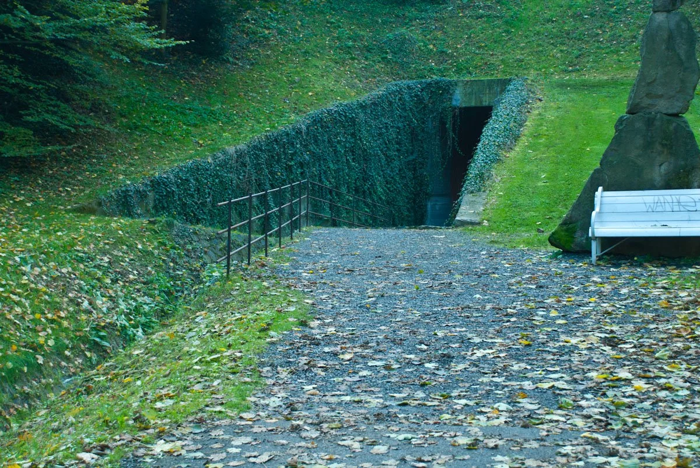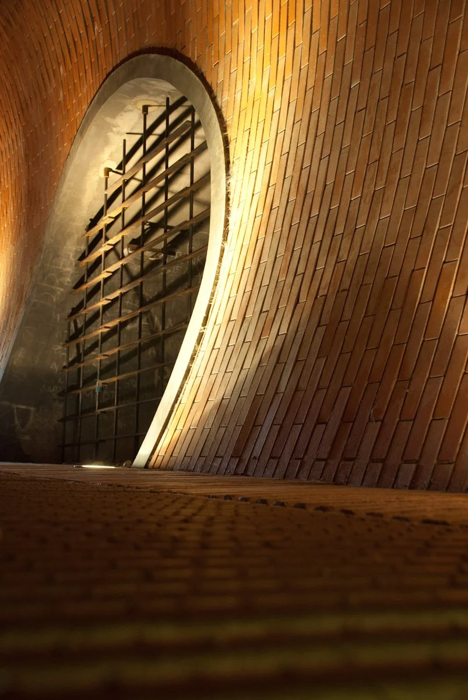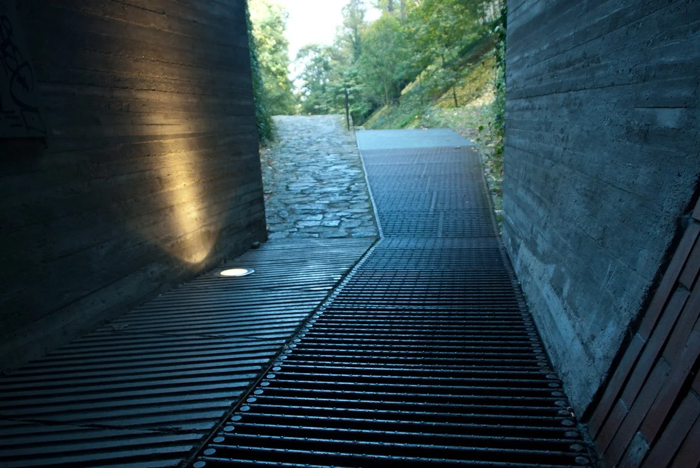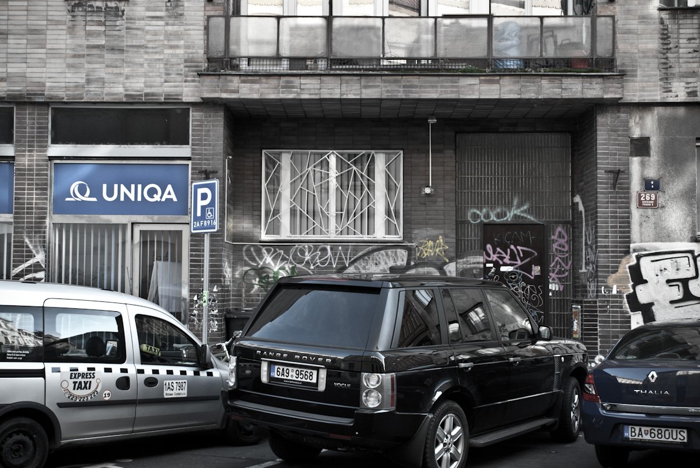
czech republic: prague architecture 1
19 october. 2012
Part 1: General Prague Architecture
These couple of posts are all thanks to Marek Silar, a recently graduated Czech architect whom I met during his internship with BCJ about four years ago. Peter Bohlin and Robert Miller, partners at BCJ, did an architecture trip to the Czech Republic probably about five years ago or so. During their visit they met a student volunteer who was very passionate about architecture and gravitated towards the BCJ fellas. This tall, lanky, long-haired guy was Marek. He proved to be a great companion to Peter and Robert (and their families) and wound up interning in the BCJ Seattle office for a summer. During his trip to the U.S. Marek made a bit of an architectural tour coming down to San Francisco and then on to Los Angeles. I had the pleasure of meeting him in SF and showing him some of the projects there and bringing him out to a few parties with the BCJ crowd... and I completely forgot about this! So when I asked people for architectural suggestions for my trip to Prague, Matt Wittman in the Seattle office reminded me about Marek. I reached out to Marek and within a day he had a full tour of Prague architecture waiting for me! It was really a pretty fantastic agenda... Marek decided he would bring me to his favorite places... what better way to see the city! So, we met up on Thursday morning (10.18.2012).
I am not the best architecture historian... so it was great to be with Marek, who very much enjoys the specifics of architecture as it relates to time and place. While I was able to jot down notes on a lot of the things we saw, lets assume that what is written here is a loose interpretation of period, style, times and characteristics... and may very well be inaccurate in many regards. We toured through the Art Noveau of Nove Mesto and Josevov; then on to the Cubists, an architecture specific to young Czech modernists revolting against the ornament of the Art Noveau; we saw some of the nationalist architecture where the Czech’s tried to establish their own identity; and then on to the Functionalist modern buildings born from the Bauhaus but definitely more contextual. In the middle of it all was Adolph Loos’s Villa Muller and Josef Plecnik’s influence on the Czech architecture scene.
On Thursday we did the general tour of architecture. We visited many of the Cubisits works throughout the city. The names that stick out to me here are Josef Gocar and Joseph Chochol. If I have the story correct, Chochol was the godfather of the movement while Gocar was the young and budding all-star. I am not going to lie, I just didn’t get the Cubist movement... I guess others didn’t either, which is why it lasted less than ten years, but it nice to see something so absolutely belonging to Prague. The short lived Cubist movement led to the shorter lived Nationalist movement, a kind of combination of Cubism and Art Noveau, and then finally the more austere (and interesting) Functionalist period. My naive opinion is that the functionalist buildings were far more interesting, from the interior and the exterior, than the kind of sculptural cubist buildings.
On my own I went to see the Villa Muller on Saturday by Adolph Loos. The project was very interesting in that Loos was one of the first architects to think of the interior space three-dimensionally... he called it Raumplan (‘raum’ meaning ‘space’ in German). The interior spaces stack next to, above and around one another. While the building might come across as a bit banal these days, it was very progressive for its time. Unfortunately I wasn’t not allowed to take photos inside, so all I have is the exterior picture... but I am working on a sketch I hope to get in here at some point.
A really great surprise visit was to the Adaptace Carolina at the Charles University. It is a building that doesn’t have a lot of fanfare, but I found it to be a really smart and responsive building, modern and contextual at the same time. The building, designed between 1946 and 1969 by Jaroslav Fragner, consists of a linking administrative building and insertions/ renovations to existing buildings. The linking building is OK, but the renovation that included a new stair, new door handles and surfaces, was really beautiful. I am so glad we stopped to see it. Finish architect Alvar Aalto's influence is clearly visible in this project.
Another pleasant surprise was a more modern intervention in the park created in the northern mote of the castle. It is a pleasant little park the meanders along the bottom of the former mote, in a valley surrounded by the rampart walls an one side and the royal garden high up above on the other. A tunnel was introduced to pass through the earthen bridge that leads from the Royal Gardens, over the ‘mote’, to the castle. The beautiful little tunnel passes through the earthen mound, accommodating a walkway and the existing creek. It was a great surprise to find and offered a serene experience in the middle of the bustling city.


