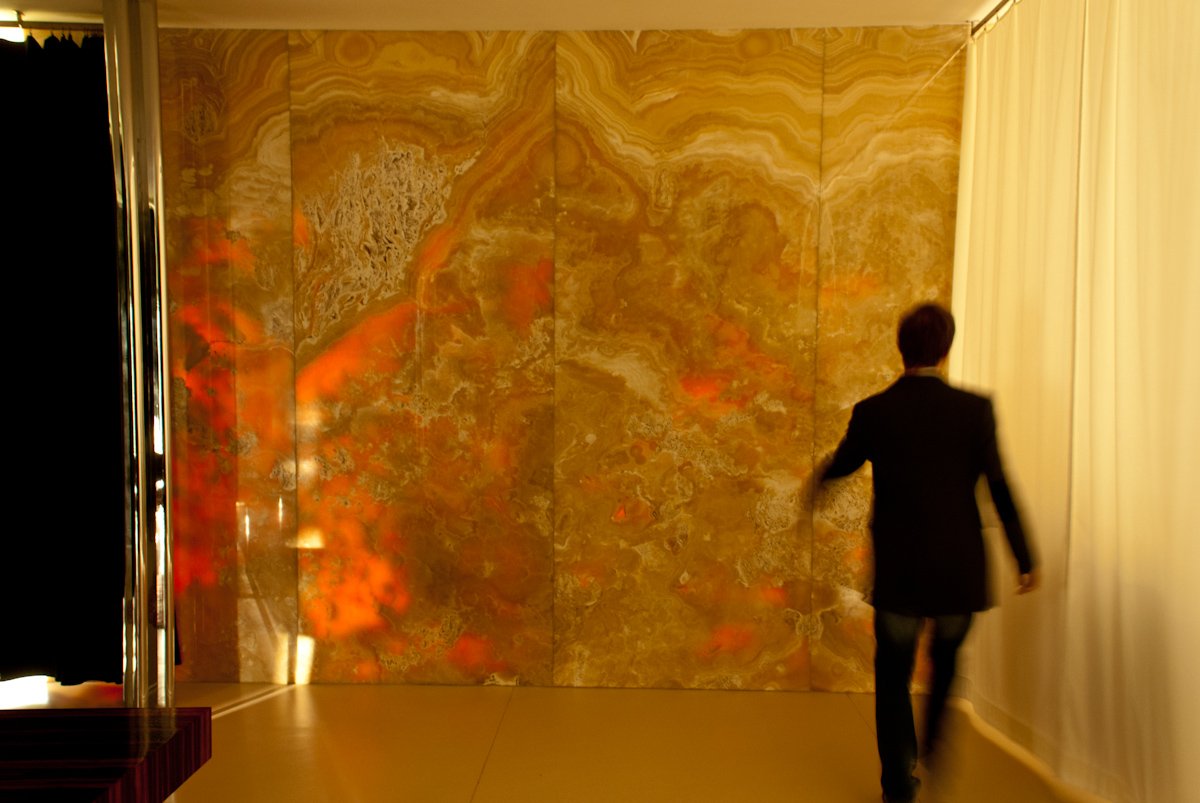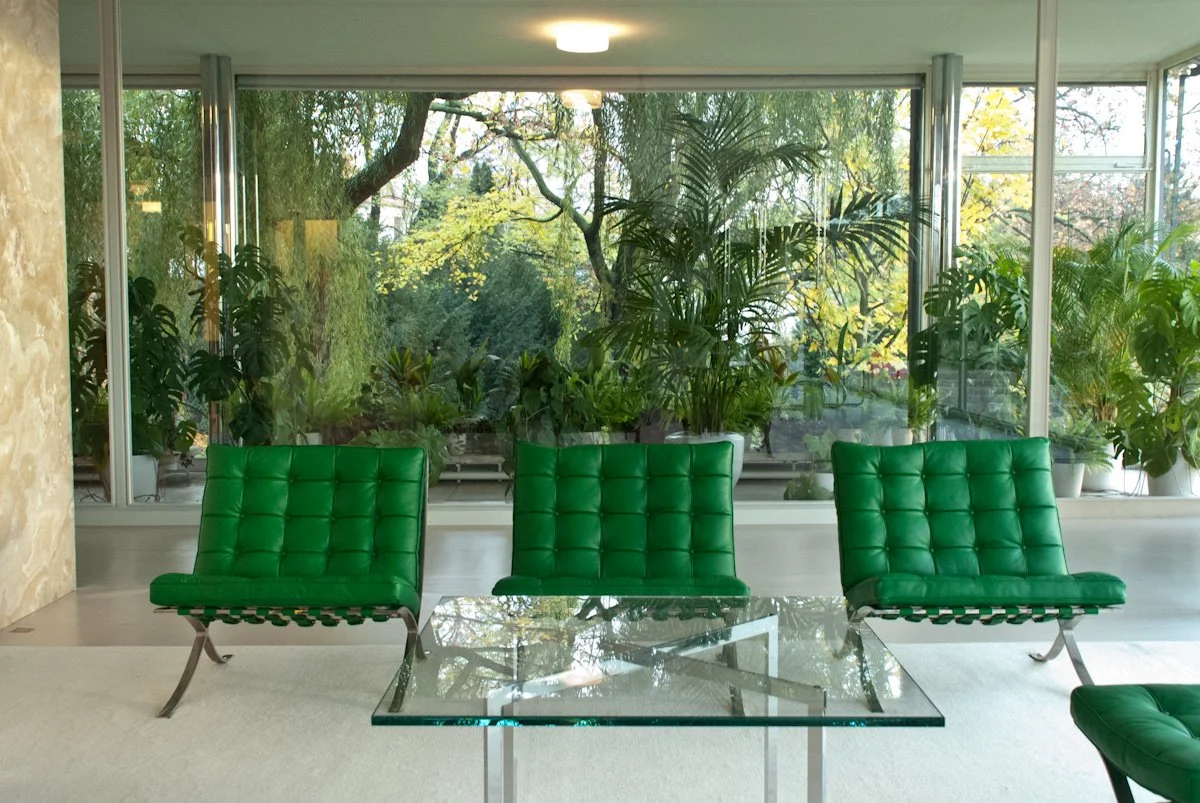
Villa Tugendhat is a remarkable house. The spaces created were very forward thinking, and the way the house operated was revolutionary. I had heard that you need to book a tour up to two months in advance, but I just wasn’t that organized to figure my schedule out that far ahead. So on Friday morning, I walked up to see if I could make a tour happen... I (accidentally) walked into the docent offices and sheepishly explained my situation to see if, by any means possible, I might be able to join a tour group that day. I realize you probably get this request a lot, but seeing as I am just a party of one... and I am an architect very interested in seeing this masterpiece, might there be some room available? On the technical tour where you see how the house operates? Yes, you say? It is possible? But the tour is in German, and it is not until 3:00? That is quite alright, please sign me up!
As I had a few hours to kill, I walked around and eventually found Cafe Era, a colorful, functionalist building five minutes from the Villa. Designed and built in 1929 by Joseph Kranz, the cafe fell under hard times beginning in 1959, when the communist regime nationalized the building and turned it into a pub. The Era was bought in 2002, as a ruin, and its revitalization was completed in 2009. Lucky for me!
I walked around for an hour looking for the building, and had actually walked right by it before spastically communicating with awkward hand gestures with a local to find its location. While quite different architecturally, the cafe’s scale allows it to blend in with the houses in the residential neighborhood. By the time I found the cafe, I only had about fifty minutes, so enjoyed a cappuccino and wandered back to the Villa for my German tour.
The Villa Tugendhat is located at the top of a hill overlooking downtown Brno and Luzanky Park. The property was given to Greta Tugendhat by her father, Alfred Low-Beer, a wealthy industrialist specializing in textiles. Mies wasn't a cheap architect, and the construction of the house at the time cost the same as an entire city block.
The Villa was design around the same time as the Barcelona Pavilion, and you can tell. It has been seventeen years since I’ve seen the Barcelona pavilion, but I think I appreciated Tugendhat so much more because it was a real project, meaning it had a program that had to work for a specific client. but when you look at the materials, and the cruciform columns, and the way spaces engage one another, the relationship between the two projects is obvious. Tugendhat was one of the first steel structure residential projects, not cheap for this day and age.
In some ways, I guess scale and exuberance, for lack of a better word, the house reminded me of some of the things we are doing at BCJ. Not the feeling of the architecture, but the circumstances by which the house is created... Mies had enthusiastic clients who were supportive of doing something interesting, if not conventional. They weren’t worried about what the neighbors thought, they saw that Mies was looking to do something very specific for them and their needs. The house works at the highest level and complements the owners.... which is what we aspire to with a lot of the residential work at BCJ. Beyond the approach, Mies also designed all of the furniture for the house, which reminds me of what we like to do at BCJ. You can just tell that it works... the furniture with the space and architecture... in contrast with Villa Muller by Adolph Loos. They kept their classic furniture, and it all just felt like a strange mish-mash... the modern concepts of space with the traditional furnishings.
The house is entered from the upslope side of the property. You enter through the upper level, where the bedrooms are. There are servants quarters to the right, and the family bedrooms to the left. occupying this highest level, the family is treated to the best views the property offers, overlooking the park and the city center. All of the bedrooms have access to southwest light (minus the servants...). The openings on this upper level are controlled and distinct, and the entire level feels more solid than void. All of the bedrooms share a balcony facing the view, above the living area below.
As you come down the semi-circular stair, the living level opens up in an expanse of glass facing the view. For visitors to the house, this is the first time they are treated to the view. Mies did a few amazing things here that just left me speechless. First, enormous windows, probably 8’ tall by 15’ wide completely recede into the floor below, leaving the space completely open to the outside. This is really really hard to do now, let alone in the late 1920’s. Trust me, I’ve tried to make it happen on a couple of projects, but Mies managed to pull it off! Second, an onyx wall separates the formal living from the informal living/ piano room. Late in the day, when the southwest light comes into the house, the wall glows red. Apparently this is a rare occurrence, but happened during my tour. I believe it is rare, especially in the winter months, because all of the docents ran down to join our tour as the sun peaked through. What an experience. on of the docents played piano as we just sat there and watched the nature of the space change. Finally we visited the lower level, the ‘engine room’ of the house an saw how all of the systems works, the revolutionary forced air, the mechanically operable windows and the humidification systems. You may be snoring by now, but I was completely enthralled.
The German members of the tour group were fantastic. They all would come up to me after parts of the tour and explain in English the more interesting things I would have otherwise understood.
After the tour I headed back home, stopping for dinner at the much acclaimed Avia Cafe. I have to admit, this one didn’t do it for me. While nice, the proportions of the space were strange. The ceilings were very high and the table were only along the perimeter, leaving the space feeling vacuous. I felt like I was eating dinner in a train terminal. Connected to the space was a pool hall, with lower proportions and a kind of dingy feel. It was just too weird... you had all these architect douche’s (like myself) coming into the Avia, but then locals coming in to play pool. Normally that what I’d be looking for, but it just wasn’t working. I was pretty spent by now, so i just headed on back and hit the hay.













